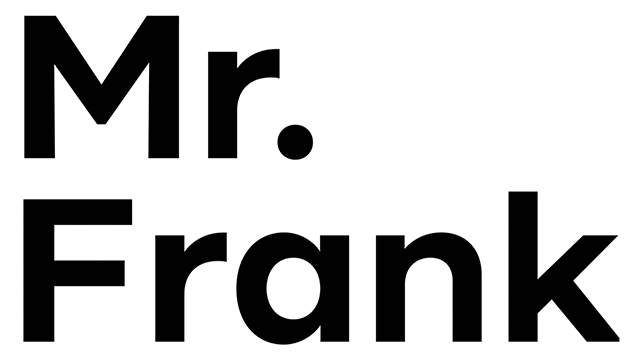P H O T O S E R I E S
Photography for Interior Design Magazines & Architects showing the character of special private homes. Antwerp-based (BE).
C A T L E E N
- Soft Brutalism -
Hidden in the hilly landscape around Brussels, the famous Belgian architect Marc Corbiau realised his very first house in 1972: a brutalist gem, where artists like Daniel Buren and Niele Toroni once made in situ artworks. Interior designer Catleen le Hardy and her husband bought the concrete masterpiece, but softened the interior with natural materials. ‘Here, you live in symbiosis with nature’.
K I M
- In the clouds in Elsene -
Based on a photo, interior designer Kim Verbist bought this seventies apartment in Ixelles. The renovation had to be coordinated via Whatsapp during the corona crisis. It became a quirky, colorful cocoon, where she can land on weekdays.
B R E C H T
- Breaking out to get home -
Inside or outside? For Nele Minne and Brecht Demeulenaere, the two simply merge into one, and they were happy to sacrifice some space for it. The hall turned into a hanging courtyard garden and the veranda has no windows, so that the family is always surrounded by greenery. 'When we go on holiday, we take all the plants down for the plantsitter.'
A N N - M A R I E
- The house on the slope -
Six years ago, journalist Ann-Marie Cordia and lawyer Sam Verbeke sent their daughter to nursery school in Pellenberg. They already had the architects' plan, so they would soon be living there. Or so they thought. In January of this year, they finally moved in.
J A N
- Things have taken over -
'When people come in here, they don't immediately know where they are', says garden designer Jan Minne. A bigger compliment is not possible for the house that he furnished with wonderful finds from flea markets and auctions.
View photo series
E V A
- Shangri-La on the canal -
A loft full of light and cosiness in Ghent. In the Rabot district of Ghent, designer Eva Janssens and her husband Ben Bruyneel transformed a dusty hangar into a quirky conservatory loft. A piece of paradise in the middle of a rough urban jungle.
P I E T E R
- U-shaped house -
Don't just say 'bunker' to this light-filled villa: 'It's definitely not a dark hole'. Plenty of light, even if you sleep and work underground: behind the eye-closing concrete façade, a transparent, U-shaped house is concealed where the sun shines all day long.
D E K L O P P E R I J
- Cohousing with hoarders -
Twenty years ago, Nathalie Posson and Piet Hemerijckx, together with an architect friend, settled in a former carpet warehouse in Borgerhout. They converted it into a cohousing place where old things are collected and exchanged in abundance. What unites us is our love of recycling.
F R I E K E
- Swinging by the Dijle -
With the river as their back yard, Mechelen as their front yard and a lush roof garden on top of their house, Frieke Janssens and her family are very well accustomed to city life.
I S A B E L
- Between dream and deed -
Renovating a sixteenth-century farmhouse as a last tribute. The renovation of their sixteenth-century farmhouse had only just begun when Isabel suddenly lost her husband. The project ultimately became a tribute, the realisation of his dream. Finishing the farm became a mission. I had to make something positive, something beautiful out of it.
T O M
- Like a second home -
A Penthouse that feels like a second home. The floor in the living area of their penthouse is a pink and white marble terrazzo, referring to one of the nicest types of floors we inherited from our period in Italy. They call it the ‘Mortadella’ floor.
E M M A
- The garage of yesteryear -
Willem and Emma rebuilt their house in a pleasant street in Kessel-Lo. The house had nothing special - except for the beautiful façade - so the architects were given carte blanche. After countless preliminary designs, they got to see something with a very open character. The first two floors were partially removed, resulting in a very high ceiling and a mezzanine.
